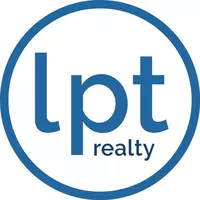3 Beds
1 Bath
1,360 SqFt
3 Beds
1 Bath
1,360 SqFt
Key Details
Property Type Single Family Home
Sub Type Single Residential
Listing Status Active
Purchase Type For Sale
Square Footage 1,360 sqft
Price per Sqft $58
Subdivision Acre
MLS Listing ID 1882247
Style One Story
Bedrooms 3
Full Baths 1
Construction Status Pre-Owned
Year Built 1950
Annual Tax Amount $2,903
Tax Year 2024
Lot Size 0.334 Acres
Property Sub-Type Single Residential
Property Description
Location
State TX
County Guadalupe
Area 3100
Direction E
Rooms
Master Bedroom Main Level 12X12
Bedroom 2 Main Level 10X10
Bedroom 3 Main Level 10X10
Living Room Main Level 15X15
Dining Room Main Level 9X9
Kitchen Main Level 14X15
Interior
Heating Window Unit
Cooling Two Window/Wall
Flooring Wood
Inclusions Not Applicable
Heat Source Other
Exterior
Parking Features Two Car Garage
Pool None
Amenities Available None
Roof Type Flat
Private Pool N
Building
Sewer City
Water City
Construction Status Pre-Owned
Schools
Elementary Schools Jefferson
Middle Schools Jim Barnes
High Schools Seguin
School District Seguin
Others
Acceptable Financing Other
Listing Terms Other
Find out why customers are choosing LPT Realty to meet their real estate needs
Learn More About LPT Realty




