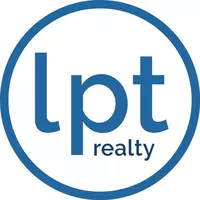3 Beds
2 Baths
1,348 SqFt
3 Beds
2 Baths
1,348 SqFt
Key Details
Property Type Single Family Home
Sub Type Single Residential
Listing Status Active
Purchase Type For Sale
Square Footage 1,348 sqft
Price per Sqft $190
Subdivision Olson Ranch
MLS Listing ID 1882457
Style One Story
Bedrooms 3
Full Baths 2
Construction Status Pre-Owned
HOA Fees $350/ann
HOA Y/N Yes
Year Built 2020
Annual Tax Amount $5,121
Tax Year 2025
Lot Size 6,534 Sqft
Property Sub-Type Single Residential
Property Description
Location
State TX
County Bexar
Area 2304
Rooms
Master Bathroom Main Level 10X6 Shower Only
Master Bedroom Main Level 12X12 DownStairs, Walk-In Closet
Bedroom 2 Main Level 11X9
Bedroom 3 Main Level 9X9
Kitchen Main Level 14X9
Family Room Main Level 14X14
Interior
Heating Central
Cooling One Central
Flooring Carpeting, Laminate
Inclusions Washer Connection, Dryer Connection, Washer, Dryer, Microwave Oven, Stove/Range, Refrigerator, Dishwasher, Smoke Alarm, Security System (Owned), Pre-Wired for Security, Electric Water Heater
Heat Source Electric
Exterior
Parking Features Two Car Garage
Pool None
Amenities Available None
Roof Type Composition
Private Pool N
Building
Foundation Slab
Sewer City
Water City
Construction Status Pre-Owned
Schools
Elementary Schools Lacoste Elementary
Middle Schools Medina Valley
High Schools Medina Valley
School District Medina Valley I.S.D.
Others
Acceptable Financing Conventional, FHA, VA, Cash
Listing Terms Conventional, FHA, VA, Cash
Find out why customers are choosing LPT Realty to meet their real estate needs
Learn More About LPT Realty






