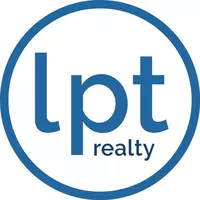3 Beds
2 Baths
1,386 SqFt
3 Beds
2 Baths
1,386 SqFt
Key Details
Property Type Single Family Home
Sub Type Single Residential
Listing Status Active
Purchase Type For Sale
Square Footage 1,386 sqft
Price per Sqft $97
Subdivision Thunderbird Hills
MLS Listing ID 1886628
Style Two Story,Contemporary
Bedrooms 3
Full Baths 1
Half Baths 1
Construction Status Pre-Owned
HOA Y/N No
Year Built 1982
Annual Tax Amount $3,317
Tax Year 2024
Lot Size 2,047 Sqft
Property Sub-Type Single Residential
Property Description
Location
State TX
County Bexar
Area 0800
Rooms
Master Bathroom 2nd Level 5X8 Tub/Shower Combo, Single Vanity
Master Bedroom 2nd Level 12X15 Upstairs, Ceiling Fan
Bedroom 2 2nd Level 13X9
Bedroom 3 2nd Level 12X11
Living Room Main Level 14X11
Dining Room Main Level 8X12
Kitchen Main Level 13X8
Interior
Heating Central, 1 Unit
Cooling One Central
Flooring Carpeting, Ceramic Tile
Inclusions Ceiling Fans, Chandelier, Washer Connection, Dryer Connection, Self-Cleaning Oven, Stove/Range, Disposal, Dishwasher, Ice Maker Connection, Vent Fan, Smoke Alarm, Gas Water Heater, City Garbage service
Heat Source Natural Gas
Exterior
Exterior Feature Patio Slab, Privacy Fence, Double Pane Windows
Parking Features None/Not Applicable
Pool None
Amenities Available Park/Playground, Jogging Trails, BBQ/Grill
Roof Type Metal,Flat
Private Pool N
Building
Faces South
Foundation Slab
Sewer Sewer System, City
Water City
Construction Status Pre-Owned
Schools
Elementary Schools Call District
Middle Schools Call District
High Schools Call District
School District Northside
Others
Miscellaneous City Bus,Investor Potential,Cluster Mail Box,School Bus,As-Is
Acceptable Financing Cash
Listing Terms Cash
Find out why customers are choosing LPT Realty to meet their real estate needs
Learn More About LPT Realty






